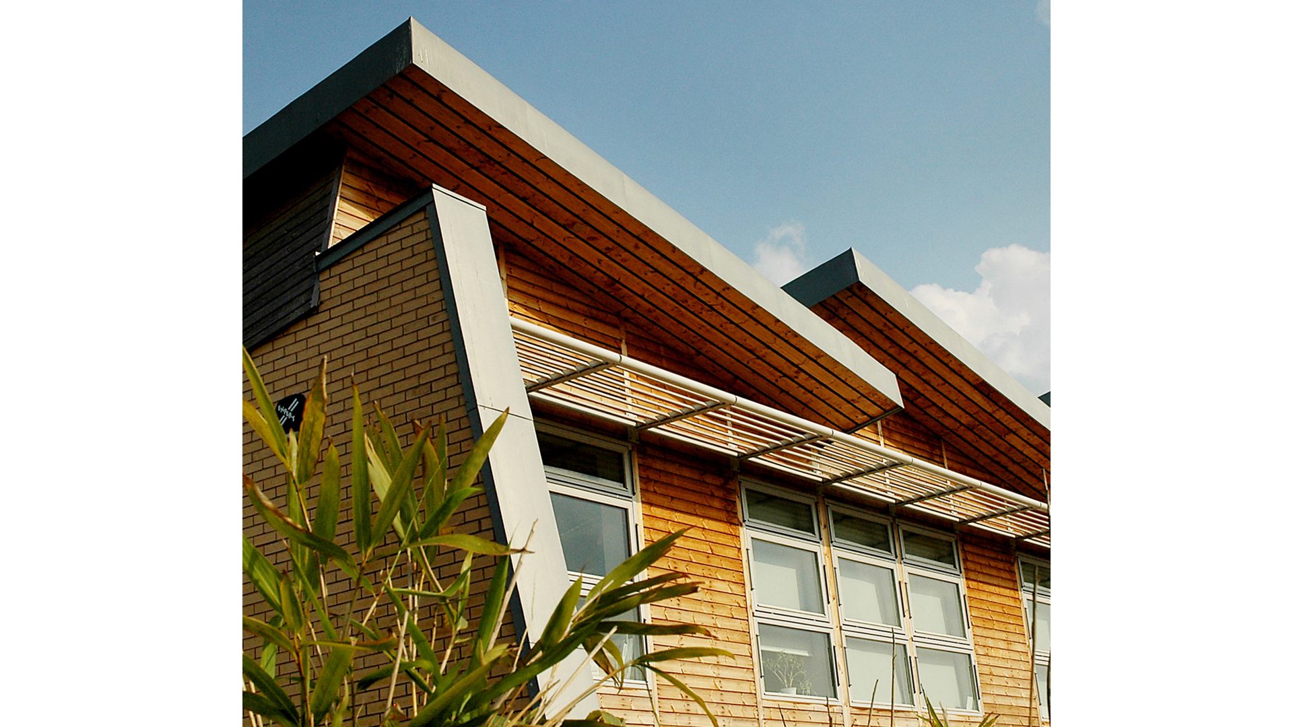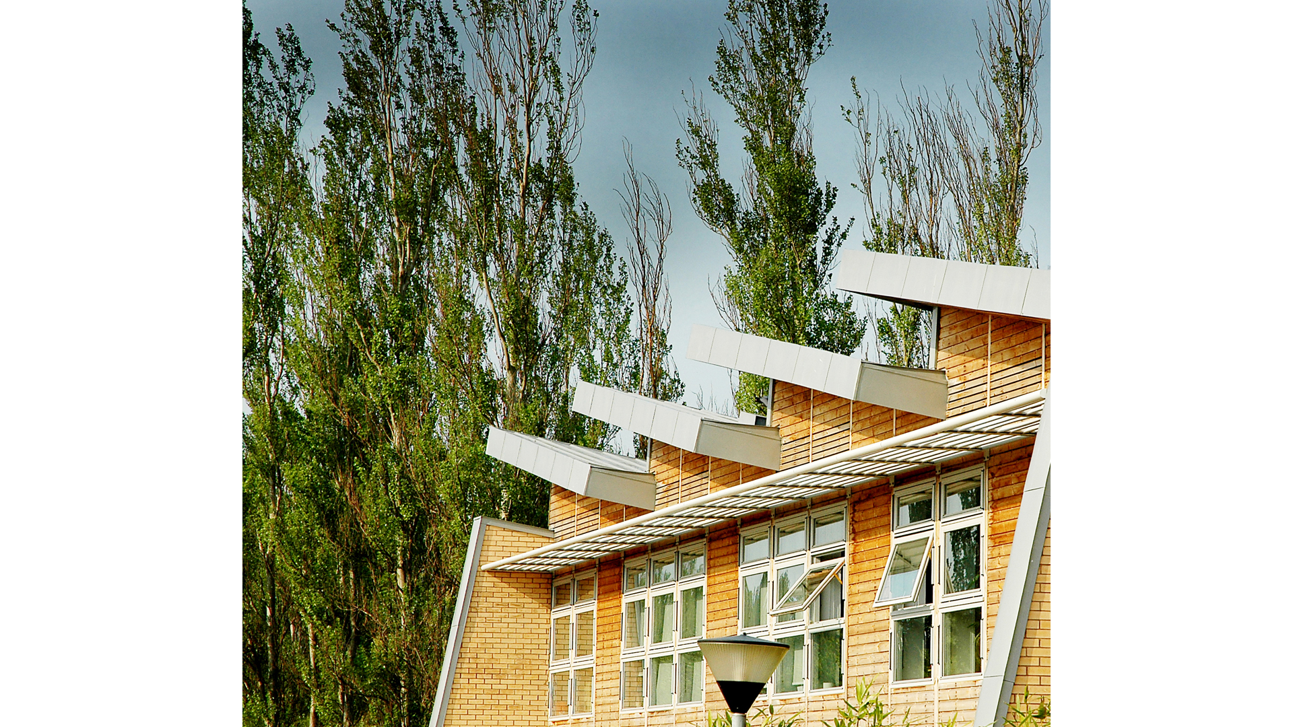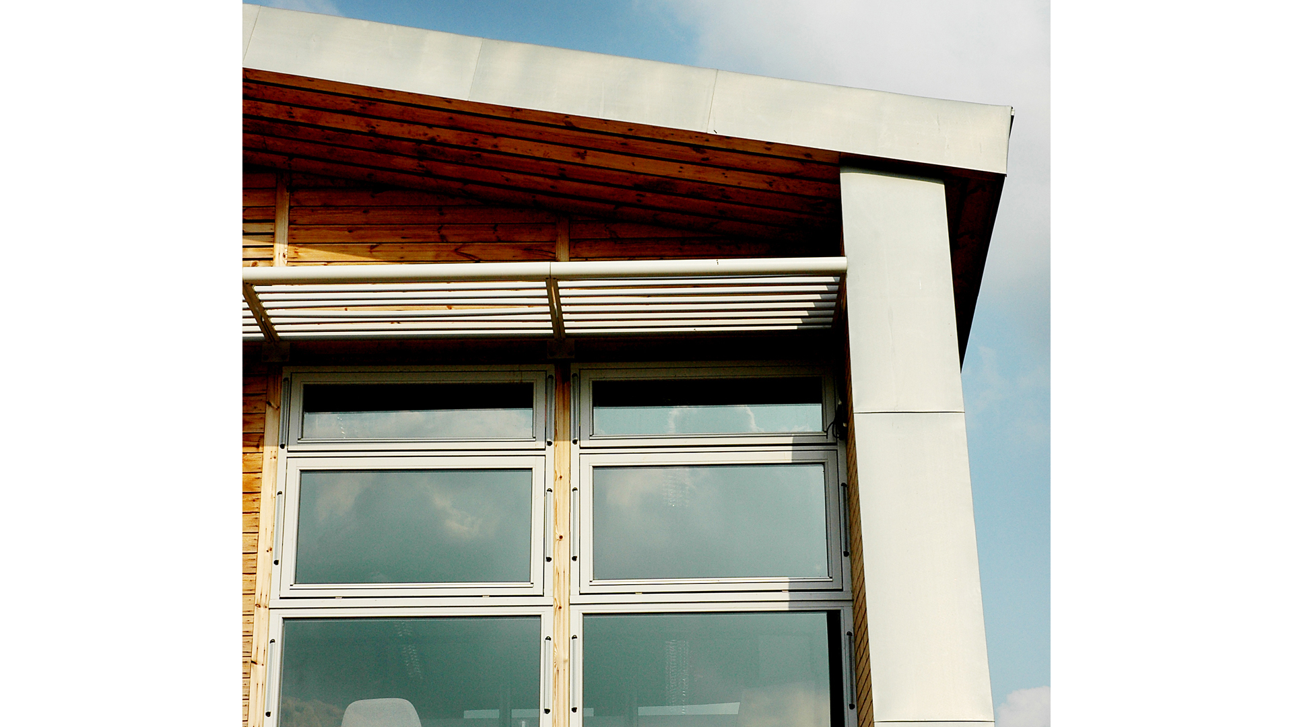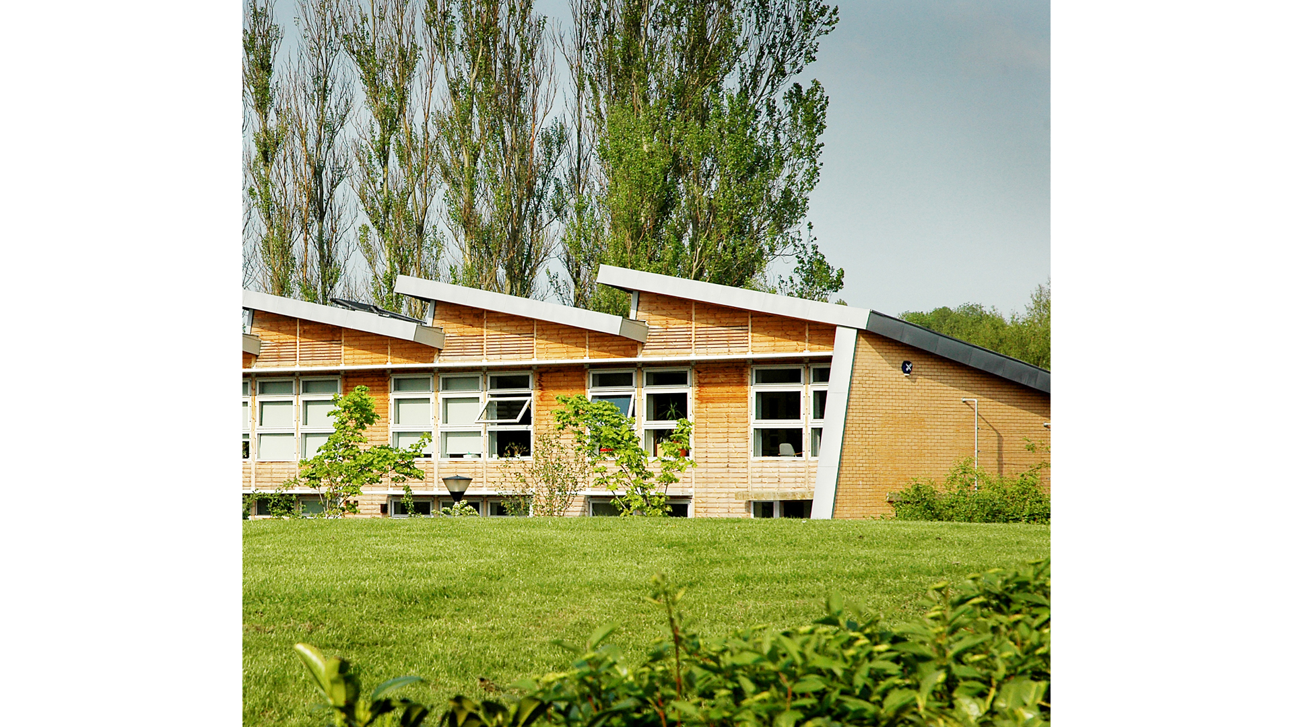National Energy Centre
Milton Keynes
Details
Client: National Energy Foundation
Date: 2005
Services: Planning, Construction
The National Energy Centre in Milton Keynes is the home of the National Energy Foundation and was conceived as a centre of excellence for sustainable energy. Avebury were commissioned to complete the project management of Phase 1 of the NEF’s national office and subsequently to design and procure the Phase 2 building.
Phase 1 utilized a steel and concrete construction to provide a high thermal mass. Phase 2 was designed to be radically different, built with a relatively lightweight but highly insulated timber frame construction, thus providing a working comparison between the performance of the two systems of construction.
The form and orientation is derived from the need to accommodate renewable energy sources and provide a comfortable working environment. The main elevation is west facing for passive solar gain while the east elevation is cut into the ground for shelter. The mono pitch section of the building is designed to create natural ventilation across the internal space and prevent overheating without the use of air-conditioning.
The roof comprises a series of distinctive south facing plates to take the photovoltaic and solar thermal panels which provide power and hot water, a ground source heat pump system feeds under floor heating and rainwater harvesting supplies water for toilet flushing .The building includes a high level of daylighting, boosted by sunpipes into the centre of the office space.
The design achieved its main aims of minimizing energy consumption, lowering embodied energy in construction and maximizing the use of renewable energy.



